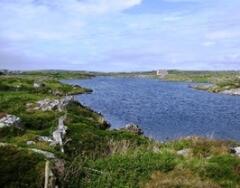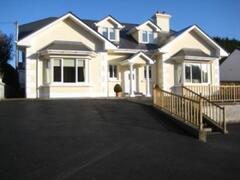-
Image 1 of 13
-
Image 2 of 13
-
Image 3 of 13
-
Image 4 of 13
-
Image 5 of 13
-
Image 6 of 13
-
Image 7 of 13
-
Image 8 of 13
-
Image 9 of 13
-
Image 10 of 13
-
Image 11 of 13
-
Image 12 of 13
-
Image 13 of 13
Self Catering Sky Road Villa Clifden Ireland
Prices from €1500 per Week
Sleeps 8 / 10
Price From: €1,500 per week
(4/5 doubles - 5 ensuite rooms)
Connemara luxury truly describes this stunning self catering villa.
Perched high on the infamous Sky Road overlooking Clifden with breathtaking
views of the Atlantic Ocean. A haven of peace & tranquillity!
Cleverly designed with floor to ceiling windows, a large terrace & patio equipped for extensive entertaining surrounds the house which takes full advantage of the 360 degree views of the Atlantic Coastline & the Connemara countryside.
Connemara has long been regarded as the real Emerald of Ireland and Clifden is its capital, if you are planning to visit the area why not do it in...Luxury.
This property can best be described as a “little bit of heaven” Perched high on the Sky Road, which is too narrow for heavy traffic and buses, the house offers stunning views of the Atlantic Ocean. It is a mere eight minutes drive from the bustling town of Clifden, which has many restaurants, pubs, craft shops and a wonderful atmosphere. This contemporary residence is constructed to the highest standard, using the best materials and taking full advantage of the breathtaking ocean and mountain views.
Set in it own well maintained grounds the house is not visible from the main road, as it lies below the line of the famous Sky Road. This is one of the finest houses in Clifden.
The state of the art communications and electronic controls ensure your comfort and convenience. The gardens are beautifully presented and provide a haven of peace and tranquility. You approach through a stone gateway and a curving driveway. The front door is accessed over a bridge and, on entering the house, you are immediately struck by the spaciousness, the natural light and stunning view.
Each of the 5 bedrooms, 3 doubles and 2 twins has its own bathroom. Please note that one bedroom has a sofa bed and can be used as a second sitting room. The upper drawing room has double doors to its own kitchenette/bar, which is well concealed, when not in use. From the hall and upper drawing room, there are doors leading to the large terrace, which has a BBQ area and steps leading to the lower terrace.
On the lower level the main kitchen, dining room and the lower drawing room are all interconnecting. The floor to ceiling window are cleverly designed to maximize the view and light and there is access to both the upper and lower decks
Accommodation is arranged as follows:
4/5 Bedrooms, 5 Bathrooms.
Hall with magnificent views out of the Atlantic Ocean. Tiled floor, sky light, door to terrace. This leads off one side to the upper drawing room which has hard wood floor, double doors to terrace and also to “Sematic” kitchenette, which has “Miele” oven, microwave, fridge/freezer, dishwasher, hob, extractor fan. There is an internal study, with double fold back doors. Guest WC equipped with whb, wc, heated towel rail. On this top level there are two bedrooms:
Bedroom One is the master bedroom which has hard wood floors, doors to its own balcony, ensuite bathroom with marble tiled floors, Jacuzzi bathroom, two whb’s, and double shower. The eye is immediately drawn to the spectacular view.
Bedroom two has wooden floors, ensuite bathroom with marble tiled floor, wc, whb and double shower.
Ground Floor
On the lower level, there are three interconnecting rooms, the kitchen is a gourmet’s delight as it has everything one might need to cook that perfect meal. Blanco Zeuz Silestown worktops, Miele oven, combination oven, fully integrated dishwasher, hob, two Liebherrf refrigerators- one with ice-maker. There is a Miele coffee machine and a warming drawer.
Double doors lead to the dining room with has a double sided gas fireplace servicing both the dining room and the living room. Wooden floors and double doors complete the picture. The Lower drawing room has wooden floors, double doors to terrace, electric blinds, double doors.
Bedroom three is the front bedroom on the ground floor; it has wooden floor, ensuite bathroom marble tiled floors, wc, whb, and double shower. Bedroom four has built in double wardrobes, wooden floors, ensuite bathroom with marble tiled floor, heated towel rail and double shower. Bedroom five/living room has wooden floors, built in wardrobes, ensuite bathroom with marble tiled floor and heated towel rail. Main bathroom with marble tiled floors, two sinks, large free standing Jacuzzi bath.
Total floor areas is 4,853 square feet/ 451 square meters.
FEATURES: Mood-Lightening, Multi-Room Audio, Home Cinema Surround Sound and flat-panel TV’s adorn the wall in the main drawing rooms and all the bedrooms. Each room is pre-wired for phone, internet, TV, Satellite TV.
Sleeps 10
Bedrooms 5
Bathrooms 2
Details
Property Information
Type:
House
Location:
Connaught, Ireland
This Property Sleeps:
10
Minimum Price Per Week:
€1500
Maximum Price Per Week:
€0
Nearest Airport:
(airport code NQY)
Notes
June 2000 per week July August 3000 per week Sept 2200 per week Oct Nov Dec 1750 per week New Year 2000 per week
Property Features
- Close to a golf course
- Close to a beach
- Children are allowed
Accommodation and Facilities Summary
Bathroom
Bathrooms: 2
Shower Rooms: 3
Jacuzzi
Shower Rooms: 3
Jacuzzi
Bedroom
Doubles: 3
Twins: 2
Twins: 2
Laundry
Linen Provided
Towels Provided
Towels Provided
Local Activities
Cycling
Fishing
Golf
Fishing
Golf
Local Area
Quiet Bars and Pubs
Lively Bars and Pubs
Restaurants
Lively Bars and Pubs
Restaurants
Location
By the sea
Suitability
Children Welcome
Accommodation
Accommodation Type:: Self Catering
Local Area Details
No additional details provided
Contact Details
Name:
Yvonne Flaherty
Telephone:
+353-8777-58579
Alt Telephone:
--
Fax:
--
It is completely free to send an enquiry! Use this opportunity and email the owner below to ask as many questions as you wish about this House in Clifden, County Galway, Connaught, Ireland.
Contact Details
Country:
Ireland
Region:
Connaught
County:
County Galway
Town:
Clifden
Postcode:
The Area
The Area
Concierge
Concierge
Enquire
Enquire


